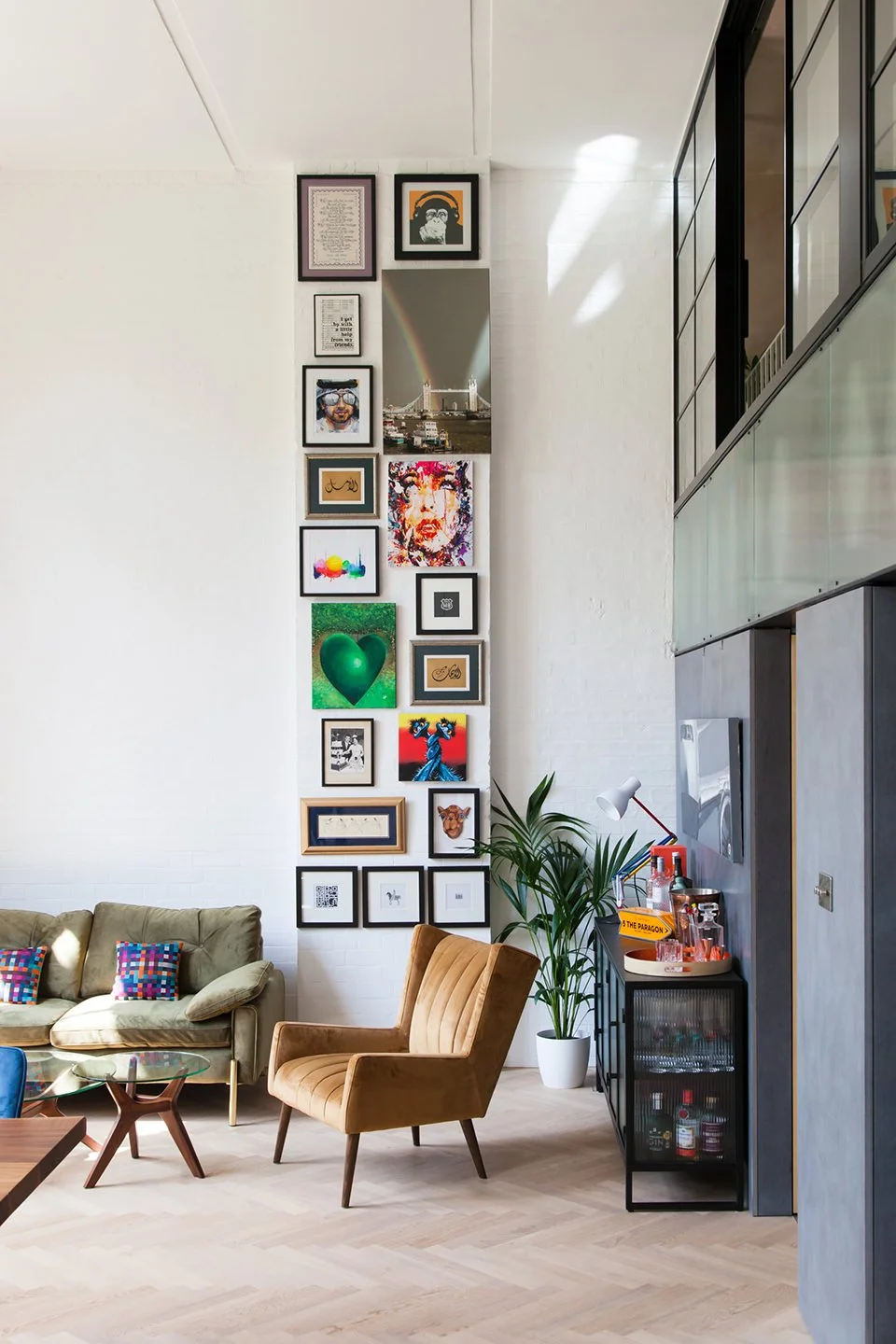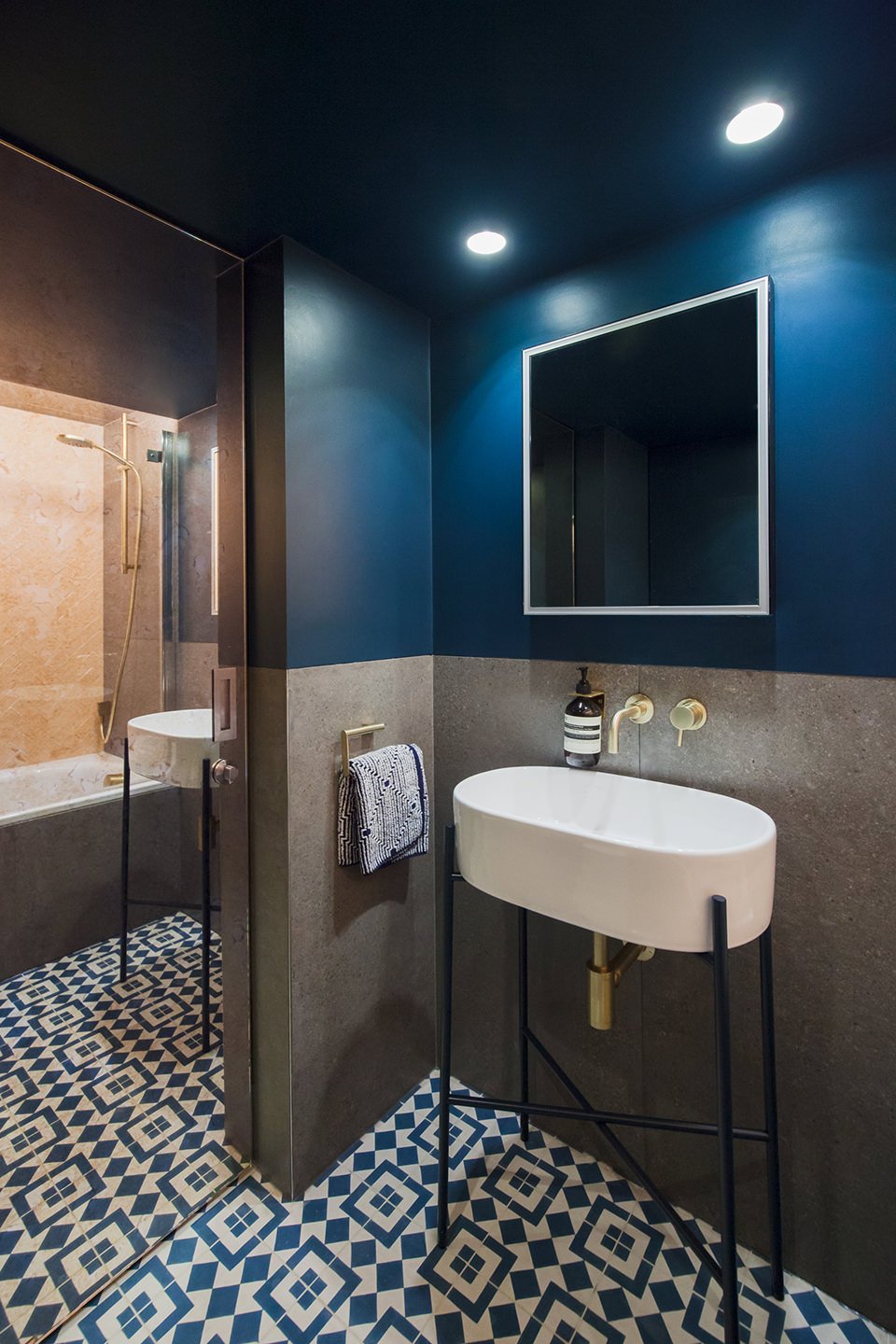
The Paragon
Location: Southwark, London
Construction Value: £200,000
Completed: 2021
The owners of this intriguing Victorian schoolhouse property tasked SKA with overhauling its previous, soulless 1990s conversion. Their brief asked for the charm of the original property to be reintroduced in an appropriately contemporary way, while quietly resolving many of the property’s rigid constraints.
The result is a series of varied yet complimentary spaces, each unique, but part of a considered composition. The double height social space provides drama while the intimate bedrooms and bathrooms are calmly tucked away. All of the intended character has been integrated without preventing the owners from adapting the space over time.
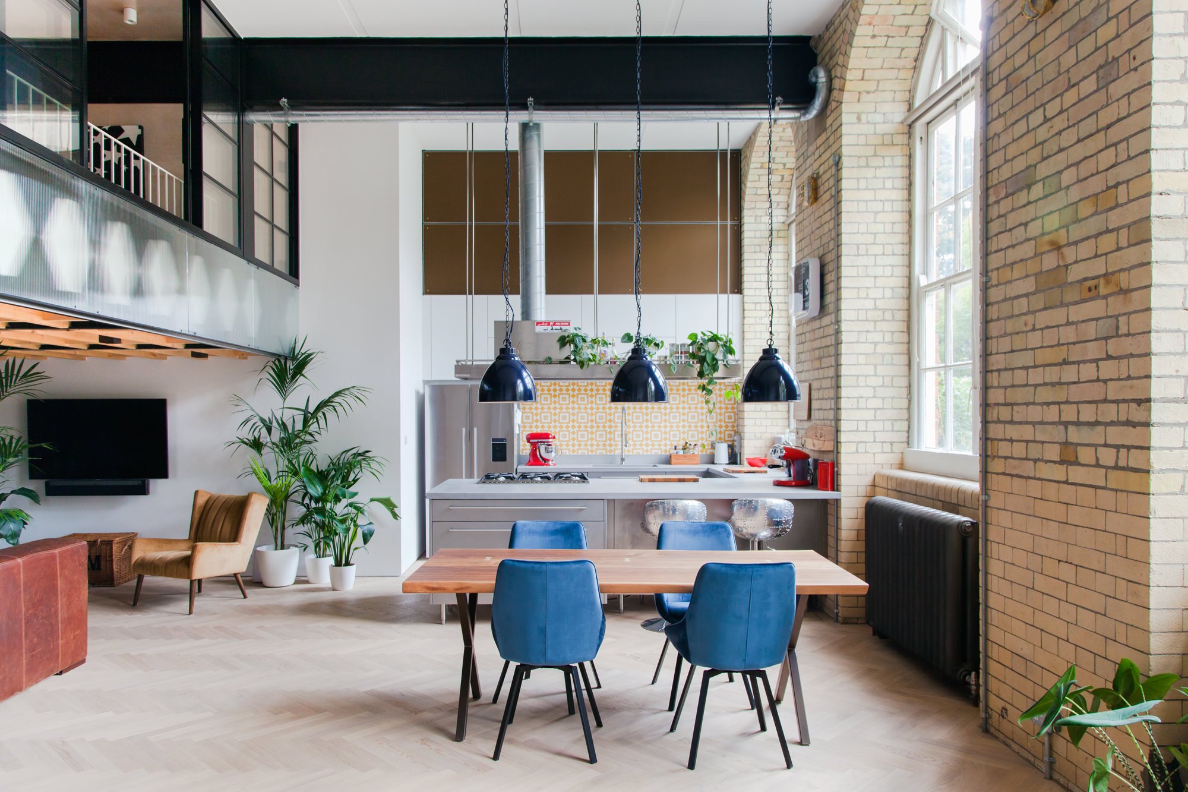
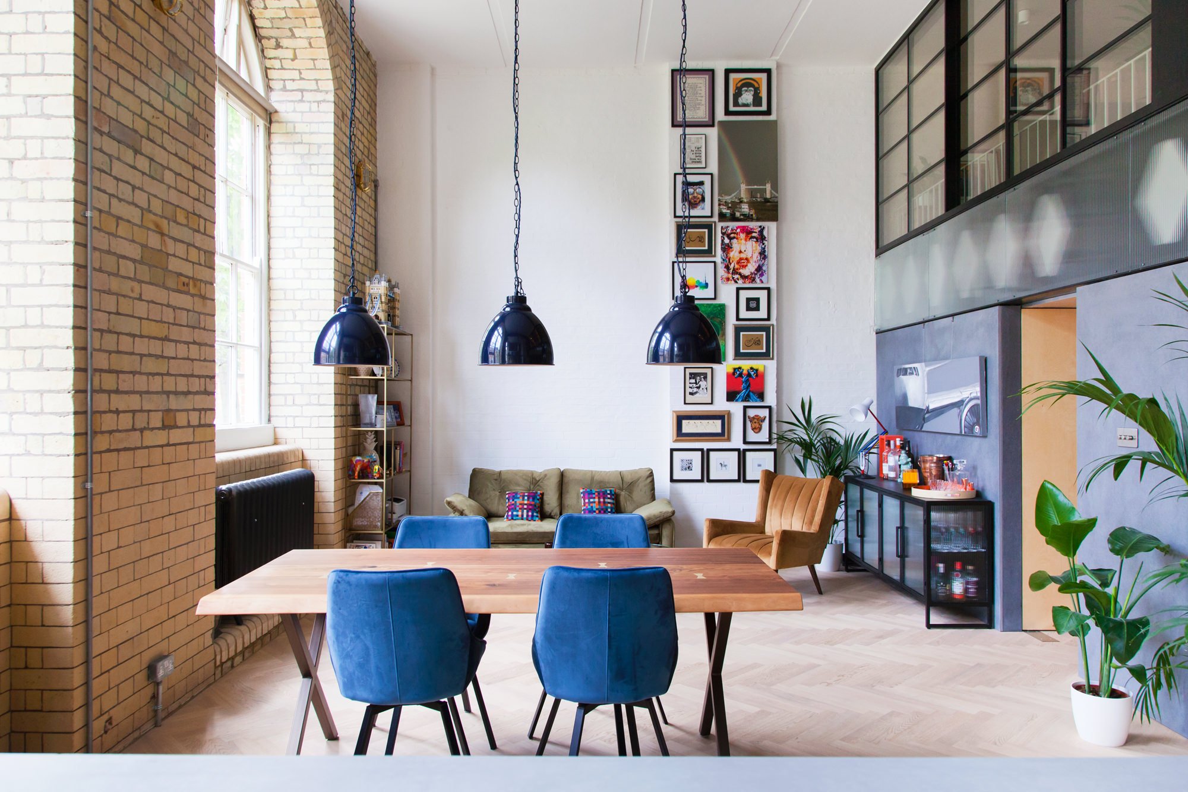
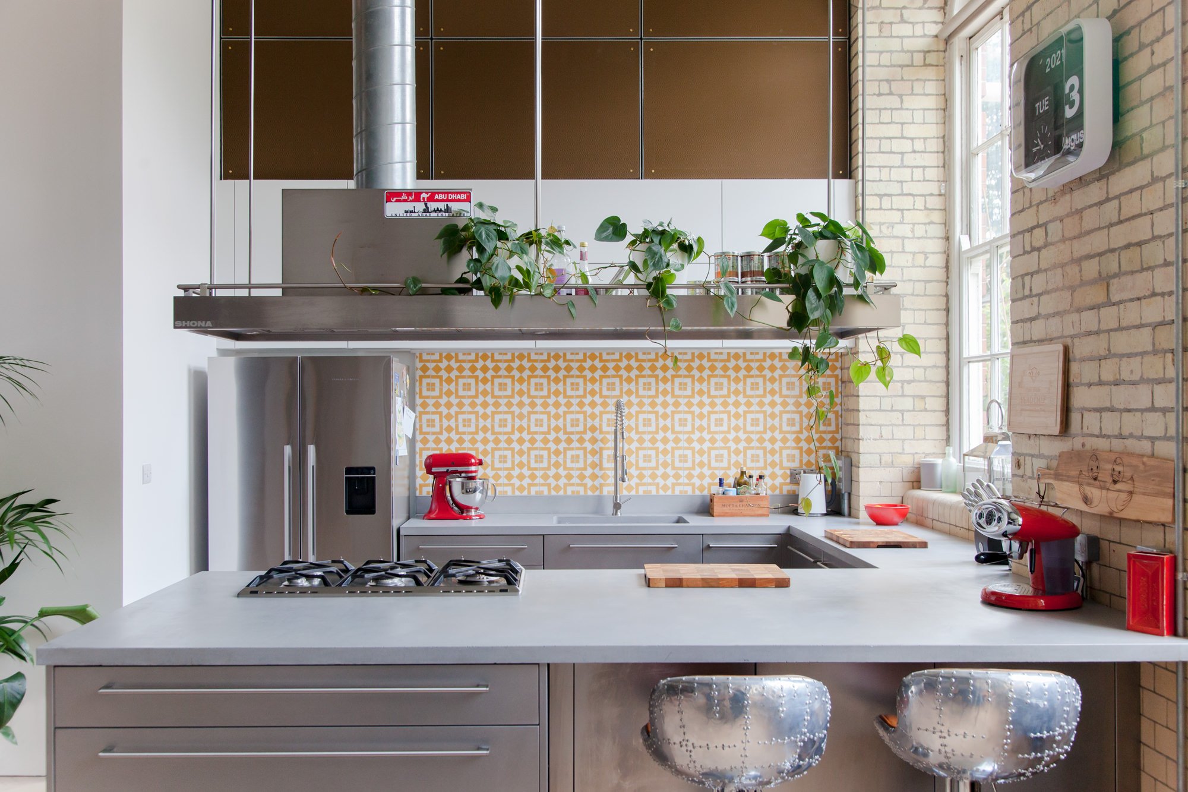
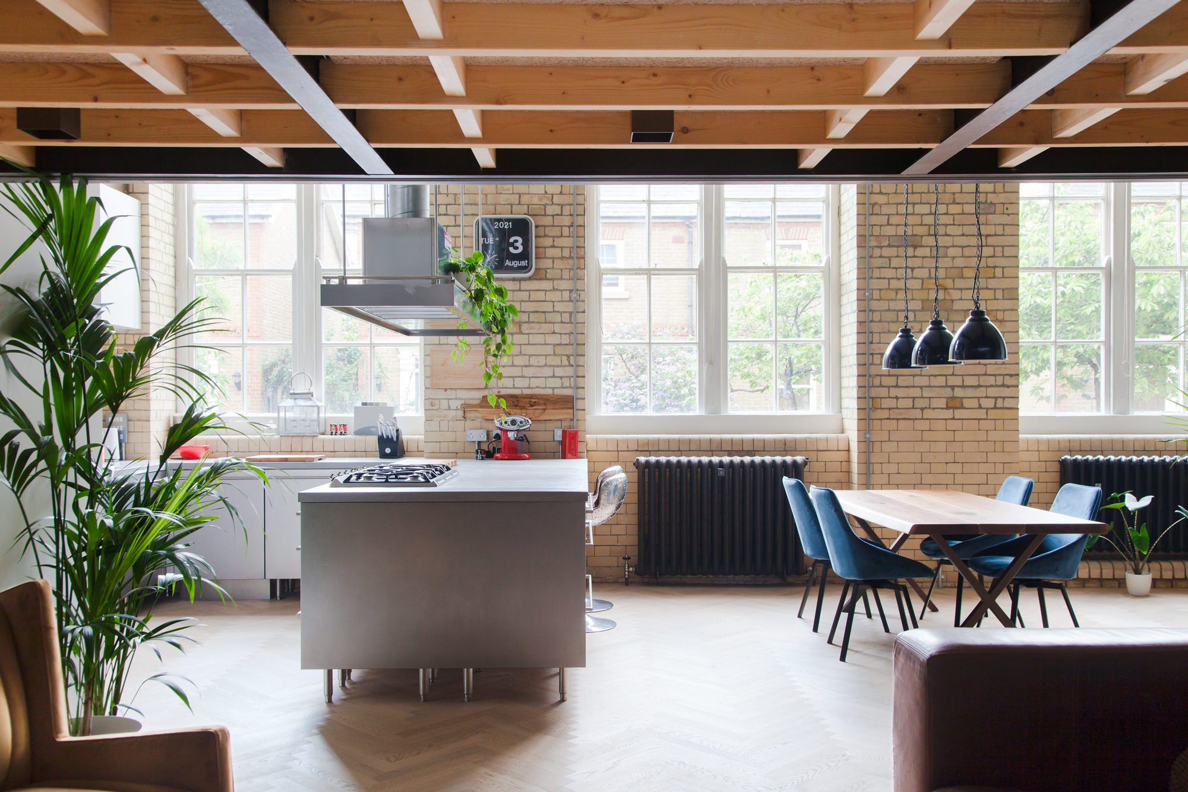
This refurbishment demonstrates how some of London’s more constrained sites can be repurposed into inviting, high-quality homes with due consideration.
The existing shell consisted of a single large volume, roughly 4.2m tall and 9.5m deep, with only a single external wall to provide all daylighting and ventilation. Large structural beams further restricted available height.
These restrictions were ultimately used to the project’s advantage.
The low ceiling heights above and below the mezzanine were used to create cosy bedrooms, while the beams inspired a series of playful level changes in the master bedroom to subdivide the space. The dark, compact entrance hall created a sense of arrival into the main living space, while also serving to protect and isolate the bedrooms. Practical and financial considerations meant the TV room was designed to double as a guest / future bedroom, all accessible from the entrance hall.
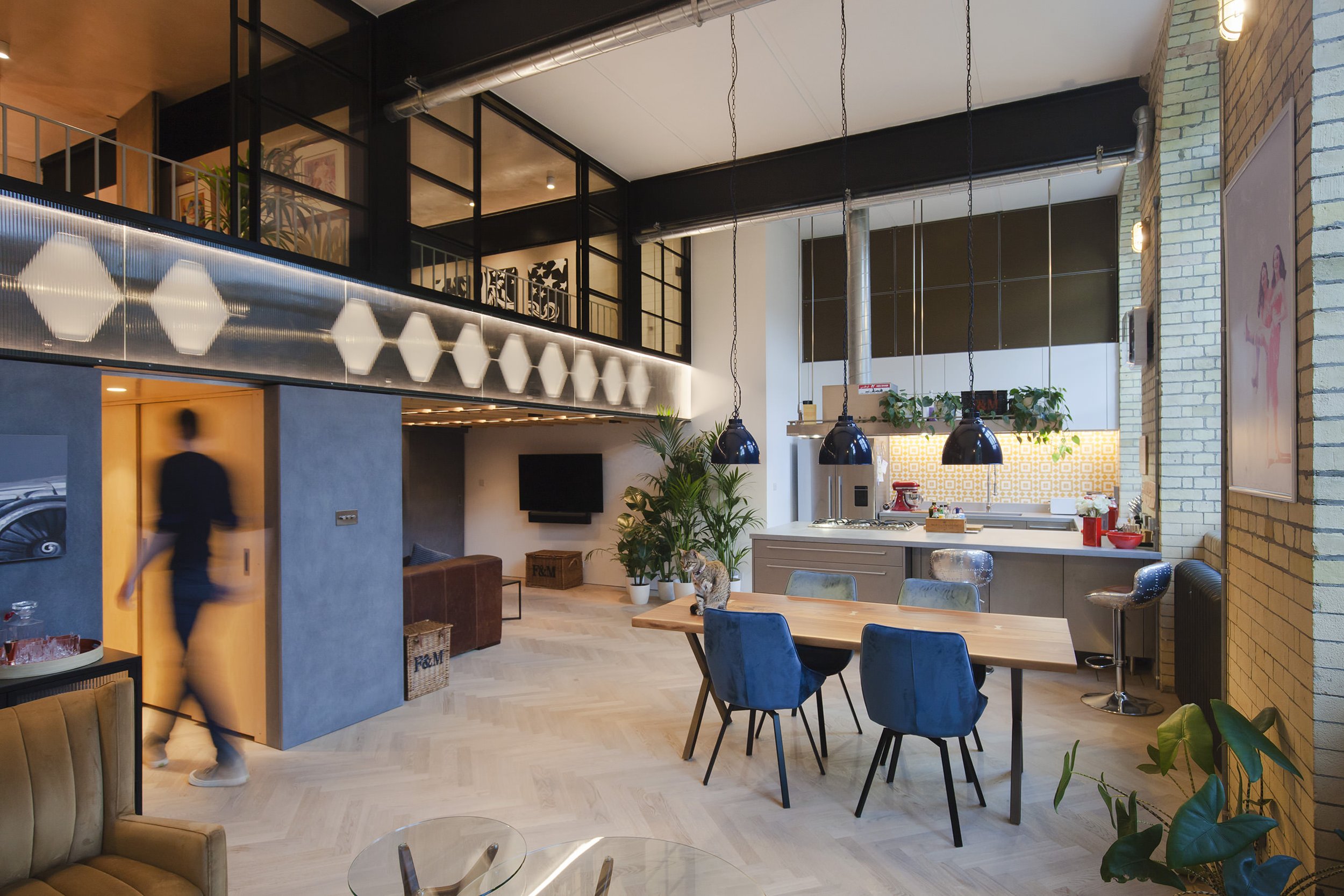
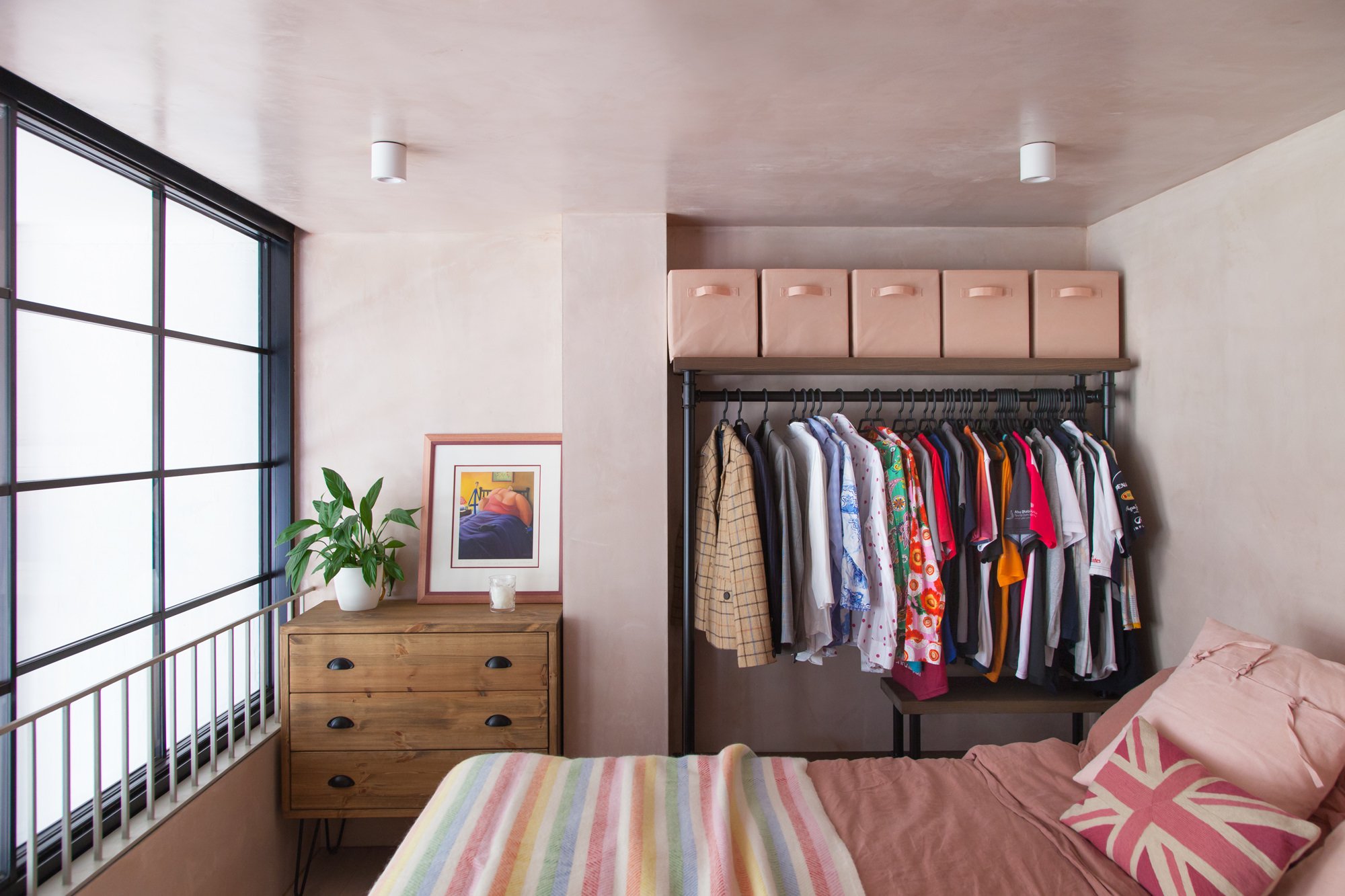
Materiality and craftsmanship were key to the success of this project.
The castellated beam, retained from the original flat, was turned into a centrepiece, softly lit behind a reeded glass screen.
A bespoke stair handrail was designed in conversation with the metalworker to eliminate all visible fixings for the balustrade, using spindles only 12mm thick, while linear lighting accentuated the existing brick arch behind.
A custom steel-framed wardrobe provided a screen to the master bedspace.
A commercial stainless-steel kitchen and bespoke extractor hood are repurposed to suit the residential setting, while high-level perforated panels absorb reverberations in the large open-plan space.
Most significant of all, given the limited height, is the compressed floor structure of exposed 125mm steels and timbers, guaranteeing usable ceiling heights on both levels. Between these exposed beams, acoustic slabs were used to create soft acoustics for the cinema room.
Architect’s Thoughts
We love this project because it’s so undeniably unique. We were presented with an odd but exciting mezzanine flat, we rolled up our sleeves and got stuck into the challenge. We stripped the space back to its shell, leaving only the prominent castellated mezzanine beam in place, which then became the focal piece of the refurbished space.
For such an unusual home, it now benefits from all of the usual domestic details - an entry hall, boot and coat storage, a family bathroom, isolated bedrooms, an en suite, deep pantry storage, etc - but none of this takes away from the very unique feeling within the flat.
We even managed to design the flat so that the cinema room could be accessed directly from the entry hall to become a third bedroom, protecting the client’s investment in the property.
Client Testimonial
“We thoroughly recommend SKA ltd. We provided Stephen with a challenge to reconfigure our apartment to allow us two double bedrooms upstairs, future proofing for a third bedroom downstairs and a general overall update. The result is stunning. However the key part was the communication throughout the process - Stephen kept us well informed even if delivering news about issues/concerns. This was also during the Covid lockdown period. Having lived in the space now for some time we (and our friends) have spotted lovely details in the design that we would not have considered in the planning process. Thank you Stephen!”
Credits
Contractor: Built By Designs
Structural Engineer: Graphic Structures
Photography: Megan Taylor
Approved Inspector: Stroma
Metalworker: Force 5 Engineering
Glazing Supplier: Global Doors and Windows
Bespoke Extractor: Westin
Kitchen Supplier: Cavendish Equipment



