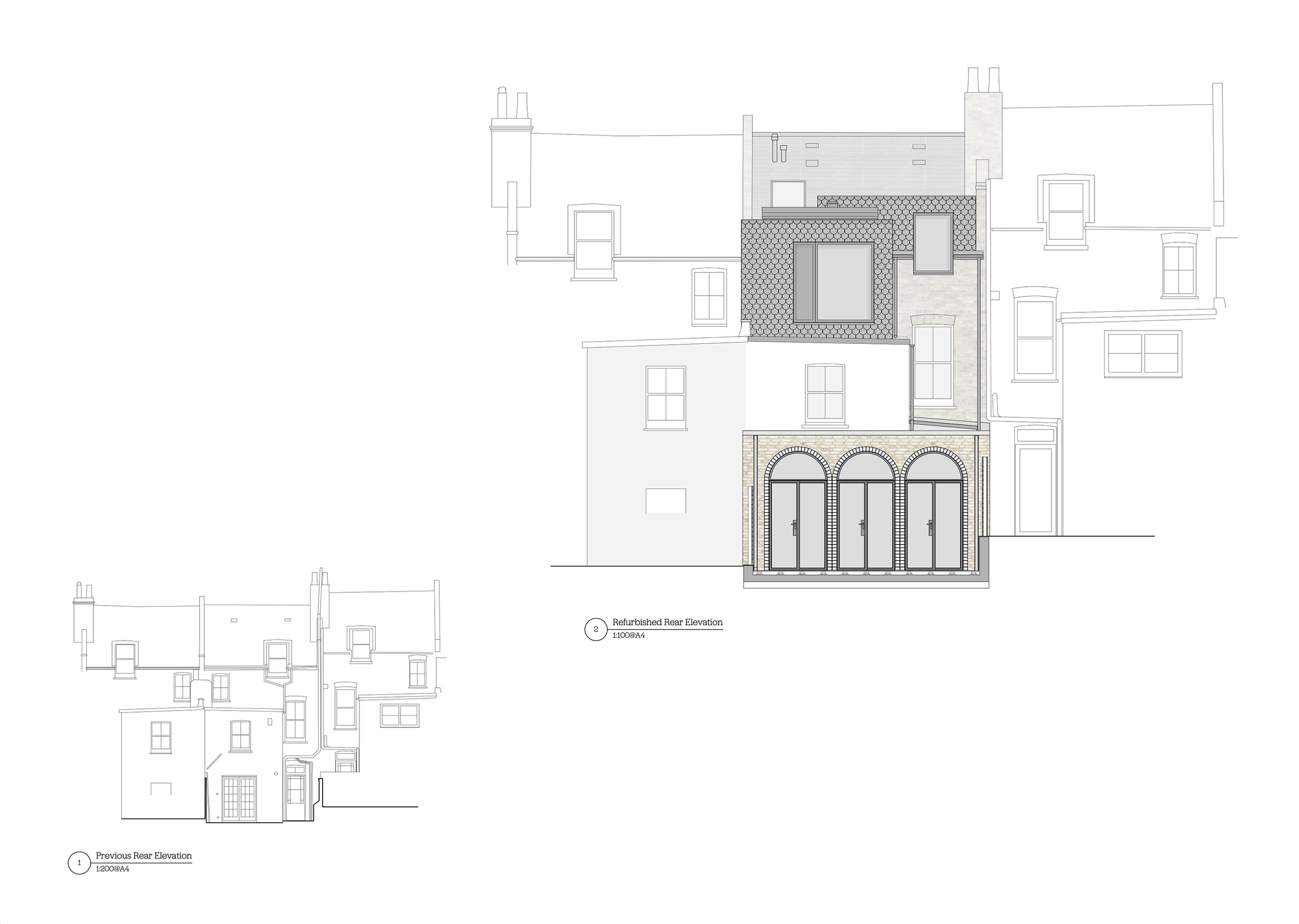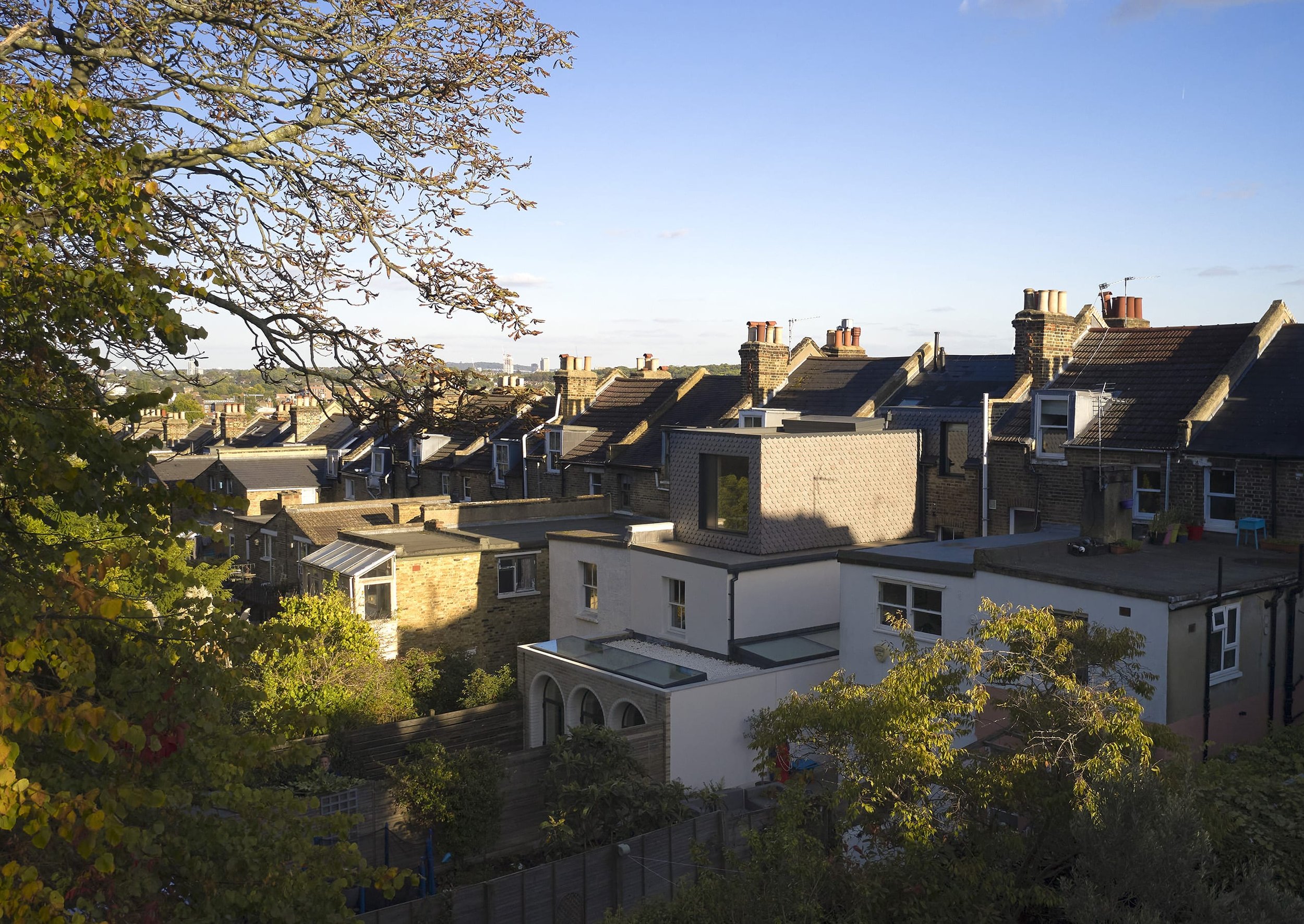
Grove Hill Road
Location: Camberwell, London
Construction Value: £350,000
The client asked for a revitalised family-oriented home, brimming with character. Borrowing from the triple arch on the street facade, we created a contemporary reinterpretation using three minimal structural brick arches.
A danish-format brick in a random pattern added a playful, dynamic feel to the kitchen, which contains a large social island for family cooking sessions.
Slim steel-frame doors maximise views in and out of the garden. A strip rooflight runs along the top of the arches to compensate for the kitchen’s north-facing orientation, allowing the afternoon sun to illuminate the arches within the space.
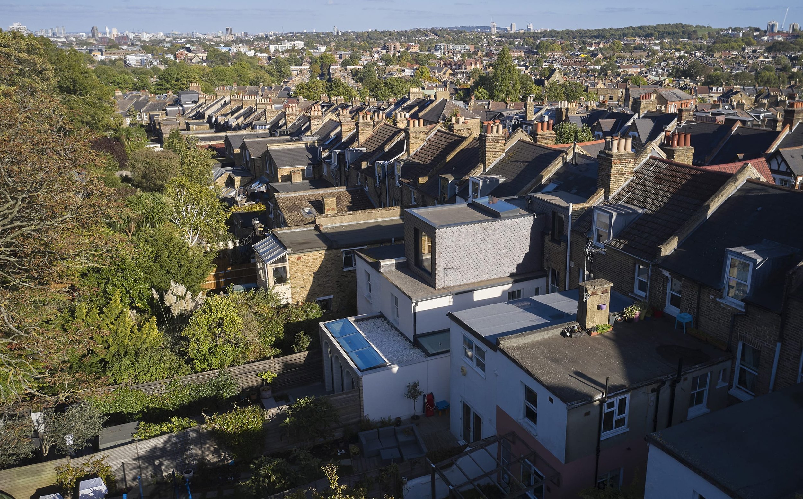
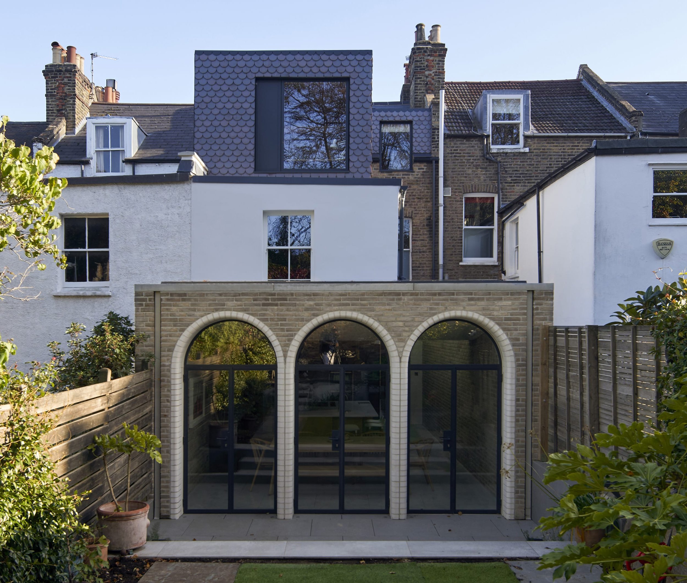
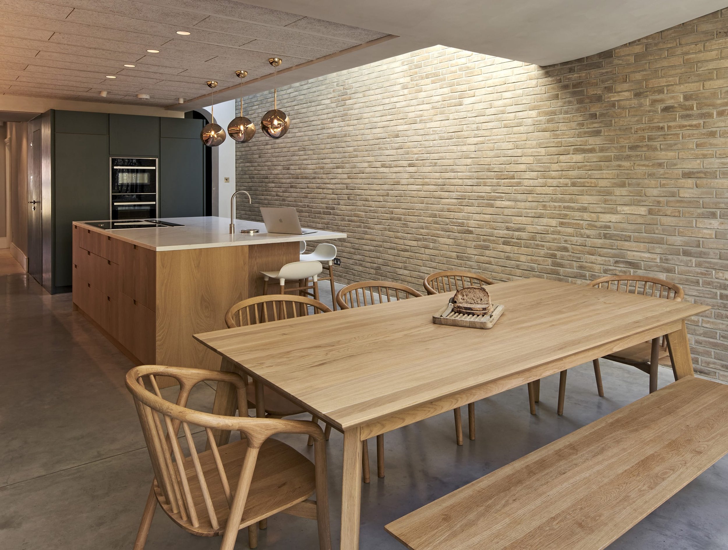
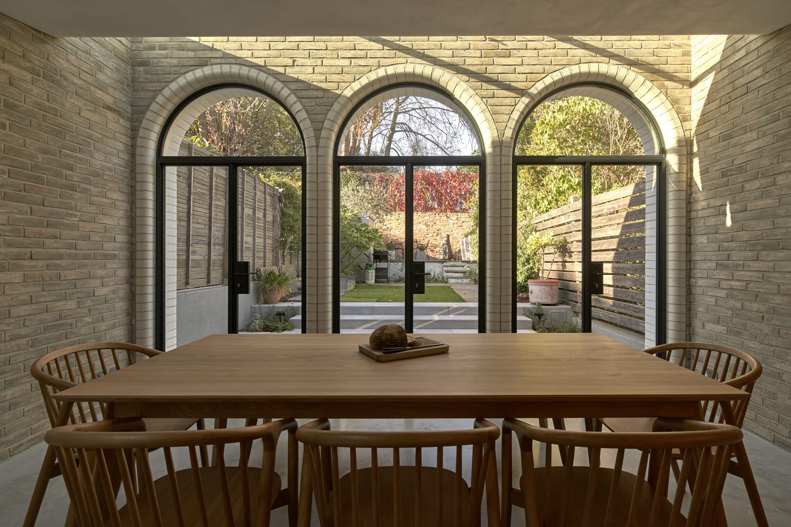
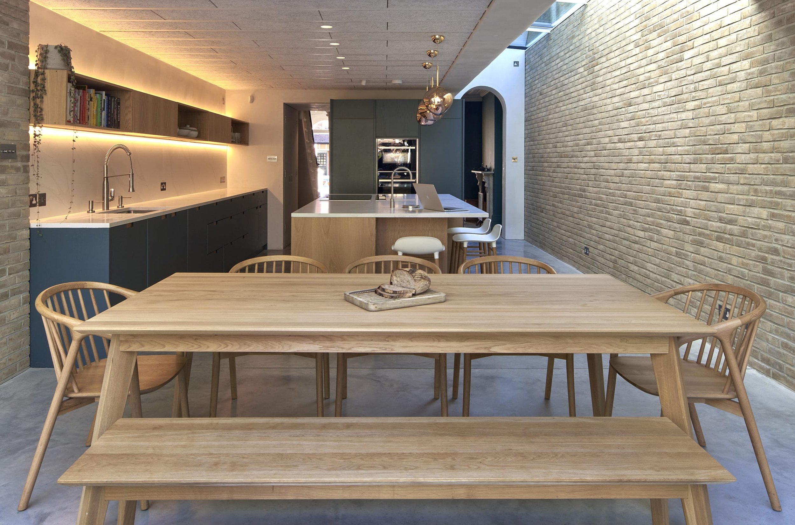
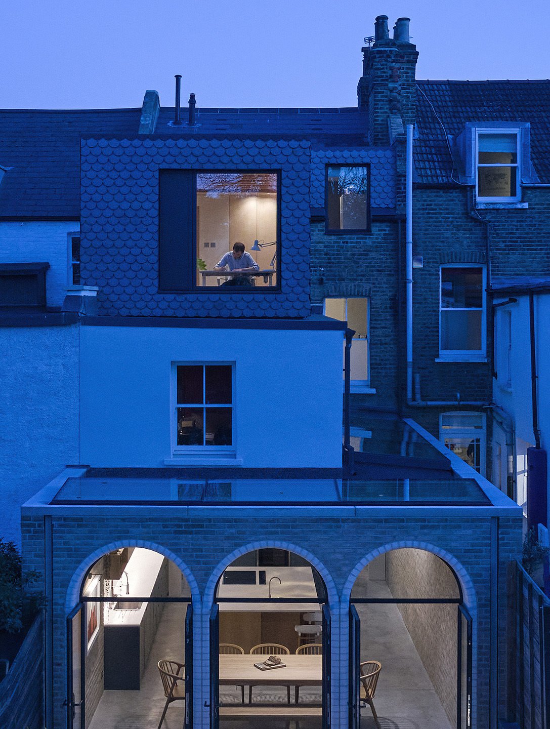
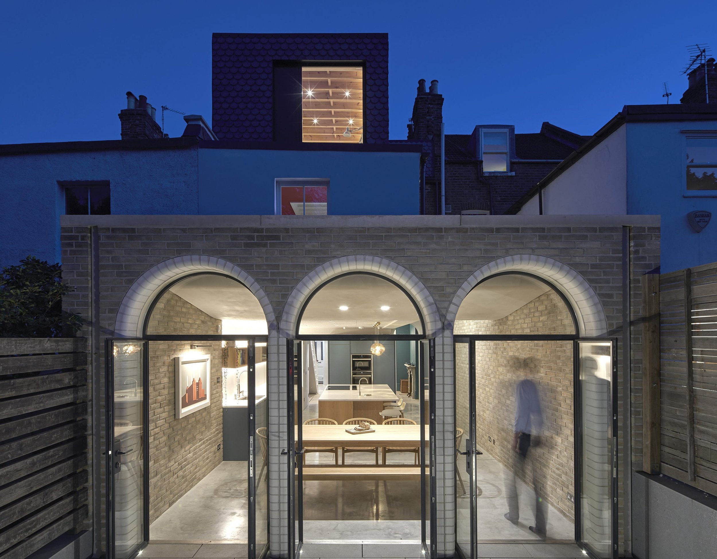

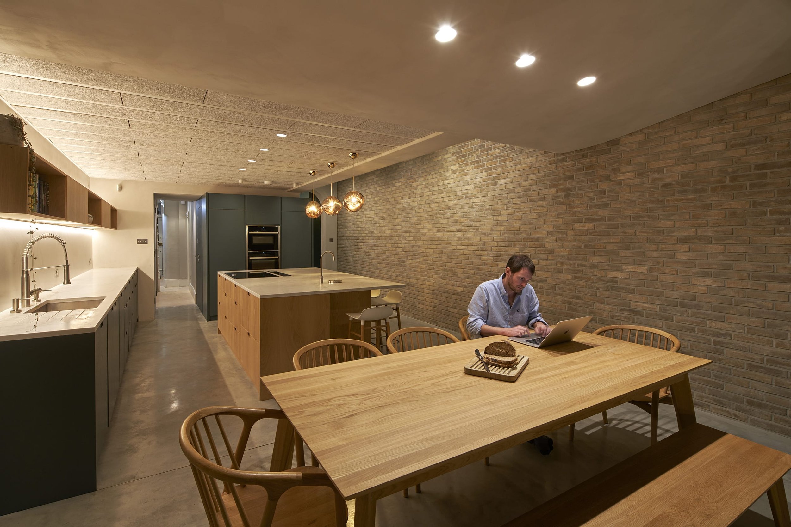
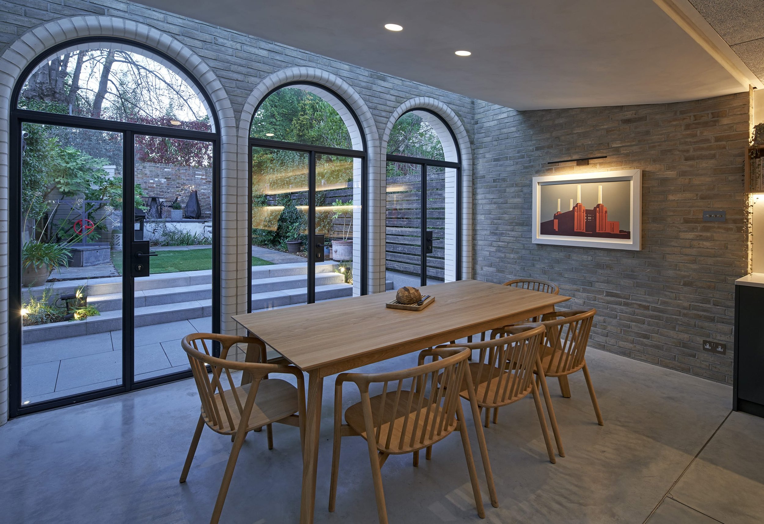
Architect’s Thoughts
The clients wanted to achieve a large scope of works within a pre-determined budget, so we had to be sensible in our approach. Once the scope of the project had been agreed, we used standard details for the extensions to keep costs under control, while introducing some twists to elevate it above the everyday. The ground floor extension is composed of standard brick cavity walls, but became something unique with the addition of the brick arches. The use of danish format brick also gave the space some subtle movement and dynamism. For the roof extension, using scalloped tiles rather than square-edged elevated it above the everyday, and helped tie it into the curves of the arches below.
Engineer’s Thoughts
Constructed from stacked masonry, the tall, thin arches in the rear façade required a minimalist structural frame to provide the lateral resistance to wind loading on the doors. This was achieved with two discrete T-shaped steel columns spanning from floor to roof level, allowing space for the cavity insulation and providing a guiderail for the arch masonry construction.
The full width rooflight behind the rear façade prevented load transfer back into the first floor. As such, steel angles were introduced to transfer loads into the block and masonry side walls of the kitchen extension. A careful arrangement of walls ties and masonry reinforcement allowed for the sides walls to be mobilised to provide sufficient restraint without additional steel structure.
Credits
Contractor: AKC Europe Ltd
Structural Engineer: Graphic Structures
Approved Inspector: Stroma
Windows: Okohaus
Rooflights: Roofglaze
Steel Doors: Ottostumm
Kitchen Supplier: Naked Kitchens
Bricks: Egernsund Tegl
Roof Tiles: Dreadnought Tiles











