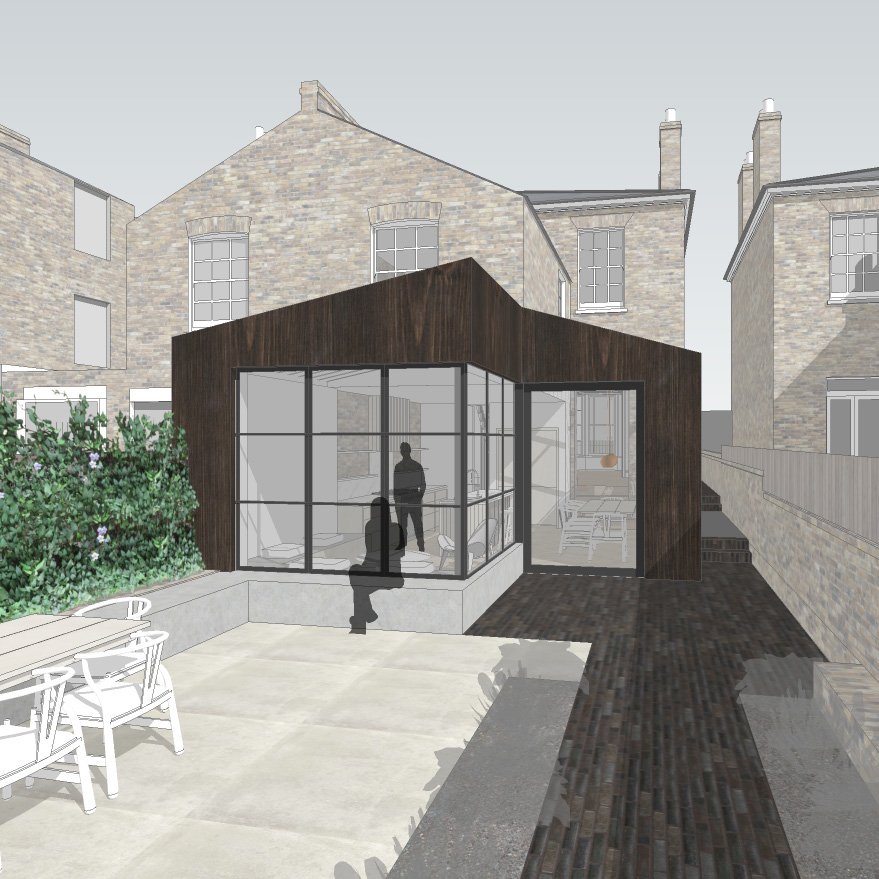Planning for Lavender Grove II
Following the successful completion of a basement two doors down, SKA were commissioned to design a similar basement and extension for the new residents of this Conservation Area home.
While there are many similarities to its neighbour, the client wanted to add their own distinct tastes to the design.
This project also sought to add a rear extension at ground floor to reduce the size of the basement, which can be a challenge within Conservation Areas.
After some productive back and forth with the local Planning Officer, a final design was approved utilising darkened timber and critical-style glazing.

